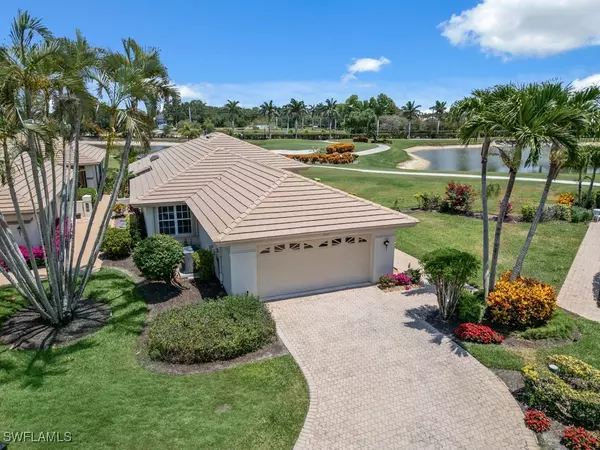10391 Quail Crown DR #34 Naples, FL 34119

Open House
Sun Nov 02, 1:00pm - 4:00pm
UPDATED:
Key Details
Property Type Single Family Home
Sub Type Single Family Residence
Listing Status Active
Purchase Type For Sale
Square Footage 1,750 sqft
Price per Sqft $260
Subdivision Quail Creek Village
MLS Listing ID 225077528
Style Contemporary,Courtyard,Ranch,One Story
Bedrooms 3
Full Baths 2
Construction Status Resale
HOA Fees $866/mo
HOA Y/N Yes
Annual Recurring Fee 13200.0
Year Built 1991
Annual Tax Amount $2,158
Tax Year 2024
Lot Size 3,484 Sqft
Acres 0.08
Lot Dimensions Appraiser
Property Sub-Type Single Family Residence
Property Description
Location
State FL
County Collier
Community Quail Creek Village
Area Na21 - N/O Immokalee Rd E/O 75
Direction West
Rooms
Bedroom Description 3.0
Interior
Interior Features Wet Bar, Built-in Features, Bedroom on Main Level, Bathtub, Cathedral Ceiling(s), Dual Sinks, Entrance Foyer, Eat-in Kitchen, Living/ Dining Room, Main Level Primary, Separate Shower, Cable T V, Bar, Walk- In Closet(s), Window Treatments, High Speed Internet
Heating Central, Electric
Cooling Central Air, Ceiling Fan(s), Electric
Flooring Carpet, Tile
Furnishings Partially
Fireplace No
Window Features Double Hung,Sliding,Window Coverings
Appliance Dryer, Dishwasher, Electric Cooktop, Disposal, Microwave, Range, Refrigerator, Washer
Laundry Inside, Laundry Tub
Exterior
Exterior Feature Courtyard, Deck, None, Tennis Court(s), Water Feature
Parking Features Attached, Deeded, Driveway, Garage, Paved, Garage Door Opener
Garage Spaces 2.0
Garage Description 2.0
Community Features Golf, Gated, Tennis Court(s), Street Lights
Utilities Available Cable Available, High Speed Internet Available, Underground Utilities
Amenities Available Bocce Court, Clubhouse, Golf Course, Putting Green(s), Restaurant, Tennis Court(s)
Waterfront Description Lake, Across the Road Water Frontage
View Y/N Yes
Water Access Desc Public
View Golf Course, Landscaped, Lake, Tennis Court
Roof Type Tile
Porch Deck, Lanai, Porch, Screened
Garage Yes
Private Pool No
Building
Lot Description On Golf Course, Cul- De- Sac
Building Description Block,Concrete,Stucco, On Site Management
Faces West
Story 1
Sewer Public Sewer
Water Public
Architectural Style Contemporary, Courtyard, Ranch, One Story
Unit Floor 1
Structure Type Block,Concrete,Stucco
Construction Status Resale
Others
Pets Allowed Yes
HOA Fee Include Association Management,Cable TV,Golf,Insurance,Internet,Irrigation Water,Legal/Accounting,Maintenance Grounds,Pest Control,Road Maintenance,Street Lights,Trash
Senior Community No
Tax ID 00185325341
Ownership Single Family
Security Features Security Gate,Gated with Guard,Gated Community,Smoke Detector(s)
Acceptable Financing Cash
Disclosures RV Restriction(s), Seller Disclosure
Listing Terms Cash
Pets Allowed Yes
Virtual Tour https://www.massadesigns.com/tours/listing/681a600ac5ee710002322d16
GET MORE INFORMATION




