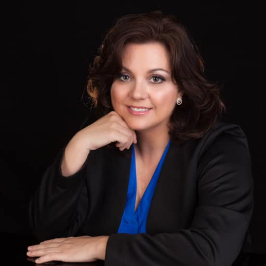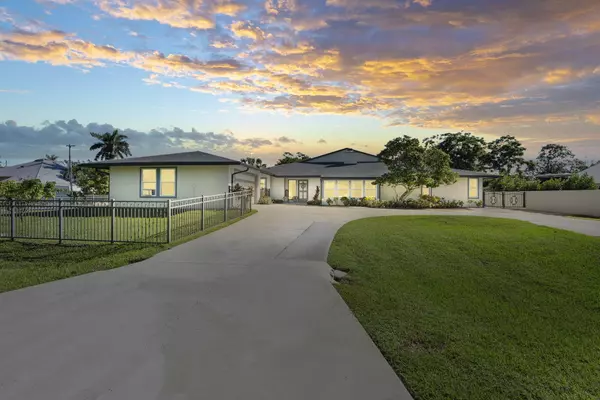4599 SE Halston CT Stuart, FL 34997

Open House
Sat Nov 01, 1:00pm - 3:00pm
UPDATED:
Key Details
Property Type Single Family Home
Sub Type Single Family Detached
Listing Status Coming Soon
Purchase Type For Sale
Square Footage 2,999 sqft
Price per Sqft $316
Subdivision B L Steinberg Development
MLS Listing ID RX-11134371
Style Contemporary
Bedrooms 4
Full Baths 3
Half Baths 1
Construction Status Resale
HOA Y/N No
Year Built 1988
Annual Tax Amount $10,470
Tax Year 2025
Lot Size 0.487 Acres
Property Sub-Type Single Family Detached
Property Description
Location
State FL
County Martin
Area 6 - Stuart/Rocky Point
Zoning res
Rooms
Other Rooms Den/Office, Laundry-Inside
Master Bath Mstr Bdrm - Ground, Separate Shower
Interior
Interior Features Ctdrl/Vault Ceilings, Entry Lvl Lvng Area, Fireplace(s), Foyer
Heating Central, Electric
Cooling Central, Electric, Zoned
Flooring Ceramic Tile, Tile
Furnishings Unfurnished
Exterior
Exterior Feature Auto Sprinkler, Covered Patio, Fence, Fruit Tree(s), Screened Patio
Parking Features 2+ Spaces, Garage - Attached
Garage Spaces 2.0
Pool Concrete, Heated
Utilities Available Public Sewer, Public Water
Amenities Available None
Waterfront Description None
View Pool
Roof Type Comp Shingle
Exposure Southwest
Private Pool Yes
Building
Lot Description 1/4 to 1/2 Acre, Corner Lot, Paved Road, Public Road
Story 1.00
Unit Features Corner
Foundation Frame, Stucco
Construction Status Resale
Others
Pets Allowed Yes
Senior Community No Hopa
Restrictions None
Security Features None
Acceptable Financing Cash, Conventional, FHA, VA
Horse Property No
Membership Fee Required No
Listing Terms Cash, Conventional, FHA, VA
Financing Cash,Conventional,FHA,VA
Pets Allowed No Restrictions
Virtual Tour https://www.propertypanorama.com/4599-SE-Halston-Court-Stuart-FL-34997/unbranded
GET MORE INFORMATION




