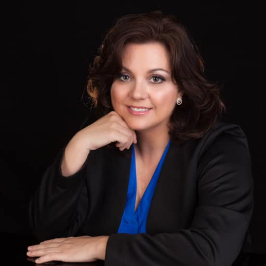141 TOPSIDE DR St. Johns, FL 32259

UPDATED:
Key Details
Property Type Single Family Home
Sub Type Single Family Residence
Listing Status Active
Purchase Type For Rent
Square Footage 3,244 sqft
Subdivision Beachwalk
MLS Listing ID 2114079
Bedrooms 5
Full Baths 4
HOA Y/N Yes
Year Built 2020
Lot Size 10,018 Sqft
Acres 0.23
Property Sub-Type Single Family Residence
Source realMLS (Northeast Florida Multiple Listing Service)
Property Description
Live the resort lifestyle in Beachwalk, home to Northeast Florida's only 14-acre Crystal Lagoon with swimming, kayaking, paddleboarding, sailing, water slides, and a swim-up bar and restaurant. Residents also enjoy a fitness center, yoga and TRX studios, tennis courts, putting green, clubhouse, and dog park. Just minutes from beaches, dining, shopping, and top-rated Beachside High School, this home blends elegance, comfort, and resort-style living—your Florida dream awaits!
Location
State FL
County St. Johns
Community Beachwalk
Area 301-Julington Creek/Switzerland
Direction From I-95 take CR 210 and go East. Left into Beachwalk on Beachwalk Blvd, continue past the clubhouse and turn left into Seaside Estates at Topside Dr. Home is on the left.
Interior
Interior Features Breakfast Bar, Breakfast Nook, Butler Pantry, Ceiling Fan(s), Open Floorplan, Primary Downstairs, Split Bedrooms, Walk-In Closet(s)
Heating Electric
Cooling Central Air
Furnishings Unfurnished
Exterior
Parking Features Garage
Garage Spaces 2.0
Utilities Available Cable Connected
Amenities Available Sauna
View Protected Preserve, Trees/Woods
Porch Screened
Total Parking Spaces 2
Garage Yes
Private Pool No
Building
Story 2
Level or Stories 2
Others
Senior Community No
Tax ID 0237150060
GET MORE INFORMATION




