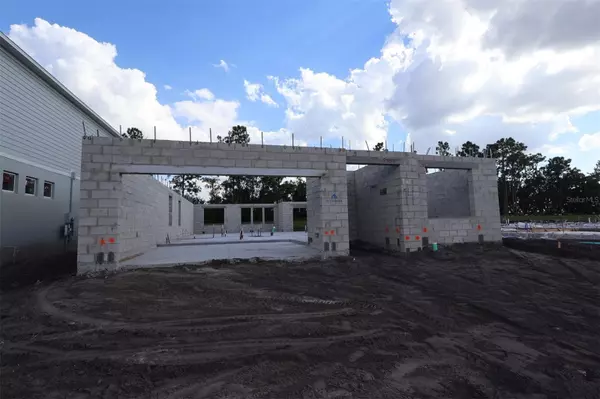5190 PRAIRIE PRESERVE RUN St Cloud, FL 34772

UPDATED:
Key Details
Property Type Single Family Home
Sub Type Single Family Residence
Listing Status Active
Purchase Type For Sale
Square Footage 2,194 sqft
Price per Sqft $230
Subdivision Eden At Crossprairie
MLS Listing ID O6349699
Bedrooms 4
Full Baths 3
Construction Status Under Construction
HOA Fees $73/mo
HOA Y/N Yes
Annual Recurring Fee 882.0
Year Built 2025
Annual Tax Amount $892
Lot Size 5,662 Sqft
Acres 0.13
Lot Dimensions 50x116
Property Sub-Type Single Family Residence
Source Stellar MLS
Property Description
The open-concept living space creates an inviting atmosphere perfect for daily life and entertaining. Quality design elements are evident throughout this well-crafted home, reflecting attention to detail and superior construction standards.
The thoughtful floorplan maximizes space utilization while maintaining an open, airy feel throughout the main living areas. Other special features of this single-story home include an extended foyer, a spacious lanai, and an owner's suite with an en-suite bathroom and walk-in closet.
The Prairie Preserve neighborhood offers an excellent setting with convenient access to local parks and recreational opportunities. This area provides a peaceful environment while maintaining proximity to essential amenities and outdoor spaces that cater to active lifestyles.
Location
State FL
County Osceola
Community Eden At Crossprairie
Area 34772 - St Cloud (Narcoossee Road)
Zoning X
Interior
Interior Features Crown Molding, Open Floorplan, Primary Bedroom Main Floor, Thermostat, Tray Ceiling(s), Walk-In Closet(s)
Heating Central
Cooling Central Air
Flooring Carpet, Tile
Furnishings Unfurnished
Fireplace false
Appliance Dishwasher
Laundry Inside, Laundry Room
Exterior
Exterior Feature Rain Gutters, Sidewalk, Sliding Doors
Parking Features Covered, Driveway, Garage Door Opener, Ground Level, Off Street
Garage Spaces 2.0
Community Features Community Mailbox, Park, Playground, Pool, Sidewalks, Street Lights
Utilities Available Fiber Optics, Underground Utilities
Amenities Available Park, Playground, Pool, Trail(s)
View Y/N Yes
View Water
Roof Type Shingle
Porch Other
Attached Garage true
Garage true
Private Pool No
Building
Lot Description Landscaped, Sidewalk, Street Dead-End, Paved
Entry Level One
Foundation Slab
Lot Size Range 0 to less than 1/4
Builder Name M/I Homes
Sewer Public Sewer
Water Public
Structure Type Stone,Stucco
New Construction true
Construction Status Under Construction
Schools
Elementary Schools Neptune Elementary
Middle Schools Neptune Middle (6-8)
High Schools St. Cloud High School
Others
Pets Allowed Yes
HOA Fee Include Pool,Maintenance Grounds
Senior Community No
Ownership Fee Simple
Monthly Total Fees $73
Acceptable Financing Cash, Conventional, FHA, VA Loan
Membership Fee Required Required
Listing Terms Cash, Conventional, FHA, VA Loan
Num of Pet 10+
Special Listing Condition None

GET MORE INFORMATION




