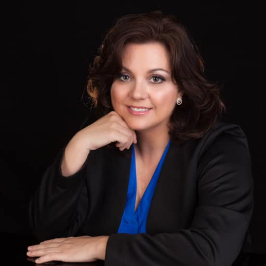4061 ASHEVILLE LN St Cloud, FL 34772

UPDATED:
Key Details
Property Type Single Family Home
Sub Type Single Family Residence
Listing Status Active
Purchase Type For Sale
Square Footage 2,193 sqft
Price per Sqft $197
Subdivision Stevens Plantation
MLS Listing ID S5135562
Bedrooms 3
Full Baths 2
HOA Fees $202/qua
HOA Y/N Yes
Annual Recurring Fee 808.0
Year Built 2008
Annual Tax Amount $3,557
Lot Size 9,583 Sqft
Acres 0.22
Lot Dimensions 80x120
Property Sub-Type Single Family Residence
Source Stellar MLS
Property Description
Location
State FL
County Osceola
Community Stevens Plantation
Area 34772 - St Cloud (Narcoossee Road)
Zoning SPUD
Rooms
Other Rooms Family Room, Inside Utility
Interior
Interior Features Ceiling Fans(s), Eat-in Kitchen, Kitchen/Family Room Combo, Living Room/Dining Room Combo, Open Floorplan, Primary Bedroom Main Floor, Solid Surface Counters, Tray Ceiling(s), Walk-In Closet(s)
Heating Central, Electric
Cooling Central Air
Flooring Carpet, Ceramic Tile
Fireplace false
Appliance Dishwasher, Disposal, Dryer, Electric Water Heater, Range, Refrigerator, Washer
Laundry Inside, Laundry Room, Washer Hookup
Exterior
Exterior Feature French Doors, Garden, Lighting, Private Mailbox, Sidewalk, Sprinkler Metered
Garage Spaces 3.0
Community Features Irrigation-Reclaimed Water, Sidewalks, Street Lights
Utilities Available Cable Connected, Electricity Connected, Phone Available, Public, Sewer Connected, Sprinkler Meter, Sprinkler Recycled, Water Connected
Amenities Available Cable TV
Roof Type Shingle
Porch Covered, Front Porch, Patio, Screened
Attached Garage true
Garage true
Private Pool No
Building
Lot Description City Limits, Landscaped, Sidewalk, Paved
Story 1
Entry Level One
Foundation Slab
Lot Size Range 0 to less than 1/4
Sewer Public Sewer
Water Public
Architectural Style Contemporary
Structure Type Stucco
New Construction false
Schools
Elementary Schools St Cloud Elem
Middle Schools Neptune Middle (6-8)
High Schools St. Cloud High School
Others
Pets Allowed Cats OK, Dogs OK
HOA Fee Include Cable TV,Internet
Senior Community No
Ownership Fee Simple
Monthly Total Fees $67
Acceptable Financing Cash, Trade, VA Loan
Membership Fee Required Required
Listing Terms Cash, Trade, VA Loan
Special Listing Condition None
Virtual Tour https://www.propertypanorama.com/instaview/stellar/S5135562

GET MORE INFORMATION




