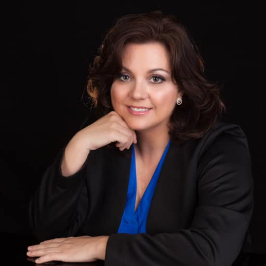4287 SHADOW CREEK CIR Oviedo, FL 32765

UPDATED:
Key Details
Property Type Single Family Home
Sub Type Single Family Residence
Listing Status Active
Purchase Type For Sale
Square Footage 1,898 sqft
Price per Sqft $226
Subdivision Creekwood Unit 1
MLS Listing ID O6347047
Bedrooms 4
Full Baths 2
HOA Fees $276/ann
HOA Y/N Yes
Annual Recurring Fee 276.0
Year Built 1994
Annual Tax Amount $4,707
Lot Size 4,791 Sqft
Acres 0.11
Property Sub-Type Single Family Residence
Source Stellar MLS
Property Description
Step inside to find an inviting living room/dining room combo, a cozy family room, and an eat-in kitchen featuring a breakfast bar—perfect for gatherings and casual dining.
Enjoy durable wood laminate and tile flooring throughout, creating a low-maintenance lifestyle.
Enjoy the outdoors on your open patio within a partially fenced yard, ideal for entertaining or relaxing. A 2-car garage offers plenty of storage and parking.
Centrally located in Seminole County, this home places you near top-rated schools, shopping, dining, and major highways.
Don't miss this opportunity to own a spacious home in a fantastic neighborhood!
Location
State FL
County Seminole
Community Creekwood Unit 1
Area 32765 - Oviedo
Zoning R-1BB
Interior
Interior Features Eat-in Kitchen, Kitchen/Family Room Combo, Living Room/Dining Room Combo, Split Bedroom, Walk-In Closet(s), Window Treatments
Heating Central
Cooling Central Air
Flooring Ceramic Tile, Laminate, Wood
Fireplace false
Appliance Dishwasher, Disposal, Gas Water Heater, Microwave, Range, Refrigerator
Laundry Gas Dryer Hookup, Inside, Laundry Room, Washer Hookup
Exterior
Exterior Feature Sidewalk, Sliding Doors
Garage Spaces 2.0
Utilities Available Public
Roof Type Shingle
Attached Garage true
Garage true
Private Pool No
Building
Story 1
Entry Level One
Foundation Block
Lot Size Range 0 to less than 1/4
Sewer Public Sewer
Water None
Structure Type Stucco
New Construction false
Others
Pets Allowed Yes
Senior Community No
Ownership Fee Simple
Monthly Total Fees $23
Acceptable Financing Cash, Conventional, FHA, VA Loan
Membership Fee Required Required
Listing Terms Cash, Conventional, FHA, VA Loan
Special Listing Condition None
Virtual Tour https://www.propertypanorama.com/instaview/stellar/O6347047

GET MORE INFORMATION




