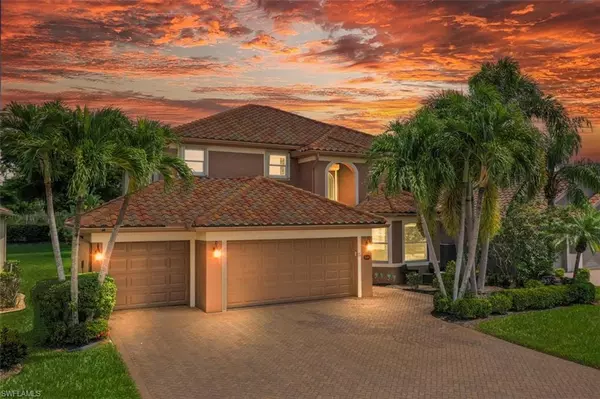13830 Farnese DR Estero, FL 33928
OPEN HOUSE
Sat Jul 26, 1:00pm - 4:00pm
UPDATED:
Key Details
Property Type Single Family Home
Sub Type Single Family Residence
Listing Status Active
Purchase Type For Sale
Square Footage 2,992 sqft
Price per Sqft $228
Subdivision Bella Terra
MLS Listing ID 225061350
Style Resale Property
Bedrooms 5
Full Baths 3
HOA Fees $3,244
HOA Y/N Yes
Leases Per Year 4
Year Built 2007
Annual Tax Amount $5,257
Tax Year 2024
Lot Size 7,797 Sqft
Acres 0.179
Property Sub-Type Single Family Residence
Source Bonita Springs
Land Area 3659
Property Description
The thoughtful layout includes distinct living and dining areas at the front of the home. Enjoy ultimate peace of mind with key updates including a newer roof and A/C units both replaced in 2019. All second-floor windows feature accordion shutters for storm protection, and rest assured, Bella Terra is not in a flood zone. A standout feature is the convenient first-floor bedroom and full bath, ideal for a home office, a private guest suite, or multi-generational living. Upstairs, you'll discover four additional bedrooms and two full baths. Upstairs, the expansive master bedroom serves as a private retreat, complete with a large walk-in closet and an attached en-suite bath featuring dual sinks, a separate soaking tub, and a walk-in shower. Step outside to your private tropical oasis! The sparkling pool invites relaxation, overlooking a beautiful wide lawn and landscaped area – creating a truly peaceful and private backyard sanctuary. This home truly combines comfort, style, and practicality in one fantastic package. Beyond the home, the 999-acre Bella Terra community is a lifestyle in itself. With 400 acres of conservation preserves and 100 acres of lakes, residents enjoy a resort-style clubhouse featuring a 24-hour fitness center, a vibrant social calendar (including bingo, boot camp, water aerobics, poker nights, and food truck events), and endless recreation. The expansive resort-style pool and spa, along with a secured, shaded children's play area, ensure fun for all ages. Sports enthusiasts will appreciate the sand volleyball, tennis, pickleball, basketball, softball, bocce ball courts, and even an in-line skate rink. Discover tranquility in the peaceful butterfly garden. Bella Terra isn't just a community; it's a place where every day feels like a vacation – a place you'll be proud to call home.
Location
State FL
County Lee
Area Bella Terra
Zoning RPD
Rooms
Bedroom Description First Floor Bedroom,Master BR Sitting Area,Split Bedrooms
Dining Room Breakfast Bar, Eat-in Kitchen, Formal
Kitchen Island, Pantry
Interior
Interior Features Smoke Detectors, Volume Ceiling, Walk-In Closet(s), Window Coverings
Heating Central Electric
Flooring Tile, Vinyl
Equipment Auto Garage Door, Dishwasher, Disposal, Dryer, Refrigerator/Freezer, Self Cleaning Oven, Smoke Detector, Washer
Furnishings Unfurnished
Fireplace No
Window Features Window Coverings
Appliance Dishwasher, Disposal, Dryer, Refrigerator/Freezer, Self Cleaning Oven, Washer
Heat Source Central Electric
Exterior
Exterior Feature Screened Lanai/Porch, Courtyard
Parking Features Driveway Paved, Attached
Garage Spaces 3.0
Pool Community, Below Ground
Community Features Clubhouse, Park, Pool, Fitness Center, Street Lights, Tennis Court(s), Gated
Amenities Available Basketball Court, Bike And Jog Path, Bocce Court, Clubhouse, Park, Pool, Community Room, Spa/Hot Tub, Fitness Center, Hobby Room, Internet Access, Library, Pickleball, Play Area, Streetlight, Tennis Court(s), Underground Utility
Waterfront Description None
View Y/N Yes
View Landscaped Area
Roof Type Tile
Street Surface Paved
Total Parking Spaces 3
Garage Yes
Private Pool Yes
Building
Lot Description Regular
Building Description Concrete Block,Wood Frame,Stucco, DSL/Cable Available
Story 2
Water Central
Architectural Style Two Story, Single Family
Level or Stories 2
Structure Type Concrete Block,Wood Frame,Stucco
New Construction No
Schools
Elementary Schools Pinewoods Elementary
Middle Schools Three Oaks Middle
High Schools Choice
Others
Pets Allowed Limits
Senior Community No
Tax ID 32-46-26-E2-0100E.0050
Ownership Single Family
Security Features Smoke Detector(s),Gated Community
Num of Pet 2




