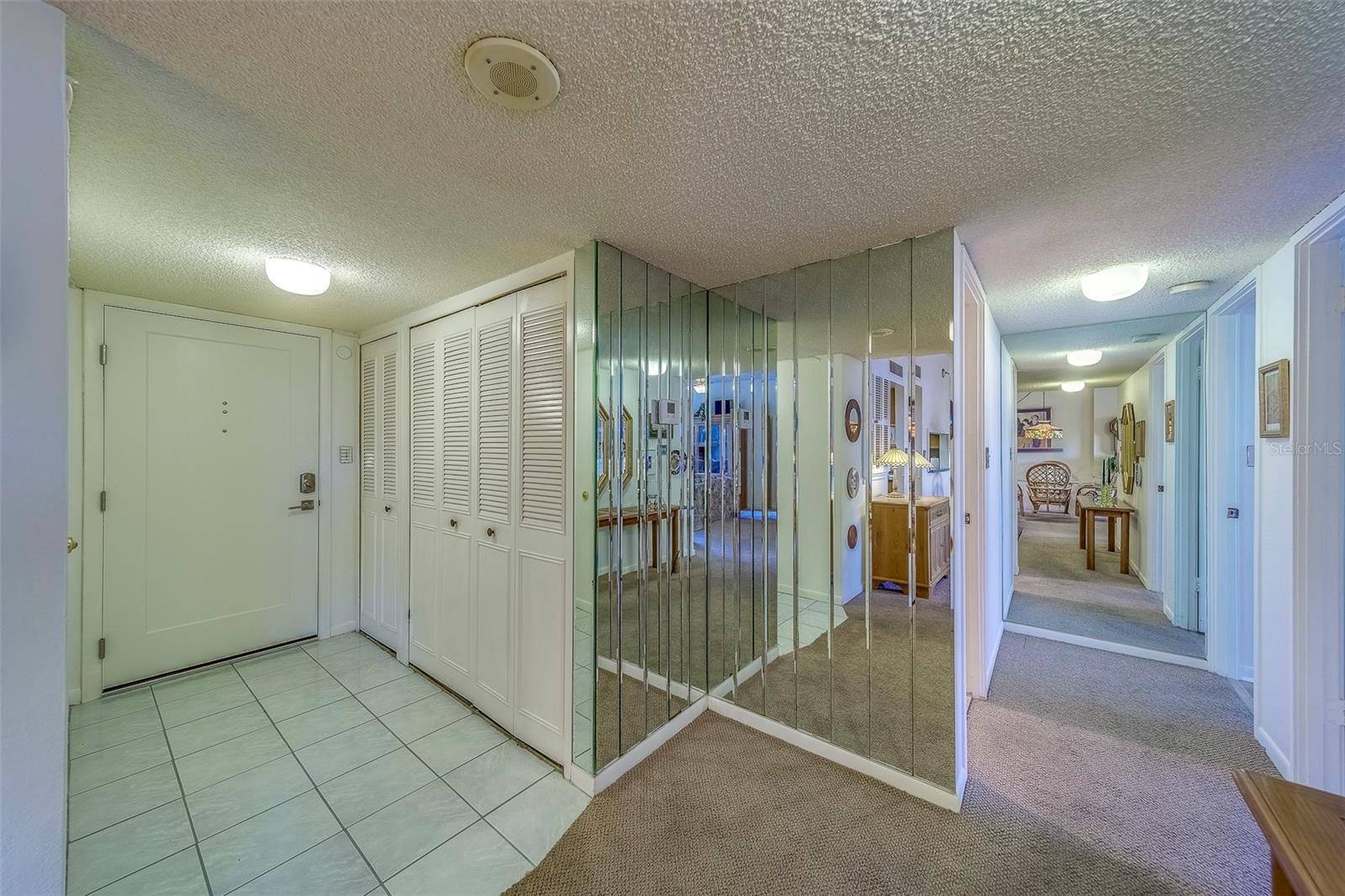400 ISLAND WAY #104 Clearwater Beach, FL 33767
UPDATED:
Key Details
Property Type Condo
Sub Type Condominium
Listing Status Active
Purchase Type For Sale
Square Footage 1,240 sqft
Price per Sqft $443
Subdivision Starboard Tower
MLS Listing ID TB8406028
Bedrooms 2
Full Baths 2
HOA Fees $1,100/mo
HOA Y/N Yes
Annual Recurring Fee 13200.0
Year Built 1978
Annual Tax Amount $1,190
Property Sub-Type Condominium
Source Stellar MLS
Property Description
Location
State FL
County Pinellas
Community Starboard Tower
Area 33767 - Clearwater/Clearwater Beach
Zoning RES
Interior
Interior Features Ceiling Fans(s), High Ceilings, Living Room/Dining Room Combo, Open Floorplan, Solid Wood Cabinets, Stone Counters, Thermostat, Window Treatments
Heating Central
Cooling Central Air
Flooring Carpet, Tile, Vinyl
Furnishings Unfurnished
Fireplace false
Appliance Dishwasher, Disposal, Dryer, Electric Water Heater, Exhaust Fan, Microwave, Range, Refrigerator, Washer
Laundry Laundry Closet
Exterior
Exterior Feature Lighting, Outdoor Grill, Sidewalk, Sliding Doors
Parking Features Assigned, Covered, Guest
Pool Gunite, Heated, In Ground, Lighting
Community Features Buyer Approval Required, Clubhouse, Pool, Sidewalks, Street Lights
Utilities Available Cable Connected, Electricity Connected, Public, Sewer Connected, Water Connected
Amenities Available Cable TV, Clubhouse, Elevator(s), Fitness Center, Laundry, Lobby Key Required, Maintenance, Pool, Sauna, Spa/Hot Tub, Storage, Vehicle Restrictions
Waterfront Description Intracoastal Waterway
Water Access Yes
Water Access Desc Intracoastal Waterway
View Pool
Roof Type Concrete
Porch Patio
Garage false
Private Pool Yes
Building
Lot Description Flood Insurance Required, Landscaped, Near Marina, Near Public Transit, Sidewalk, Paved
Story 17
Entry Level One
Foundation Slab
Sewer Public Sewer
Water Public
Structure Type Concrete
New Construction false
Schools
Elementary Schools Sandy Lane Elementary-Pn
Middle Schools Dunedin Highland Middle-Pn
High Schools Clearwater High-Pn
Others
Pets Allowed No
HOA Fee Include Cable TV,Common Area Taxes,Pool,Escrow Reserves Fund,Insurance,Internet,Maintenance Structure,Maintenance Grounds,Maintenance,Management,Pest Control,Sewer,Trash,Water
Senior Community No
Ownership Condominium
Monthly Total Fees $1, 100
Acceptable Financing Cash, Conventional
Membership Fee Required Required
Listing Terms Cash, Conventional
Special Listing Condition None
Virtual Tour https://www.propertypanorama.com/instaview/stellar/TB8406028




