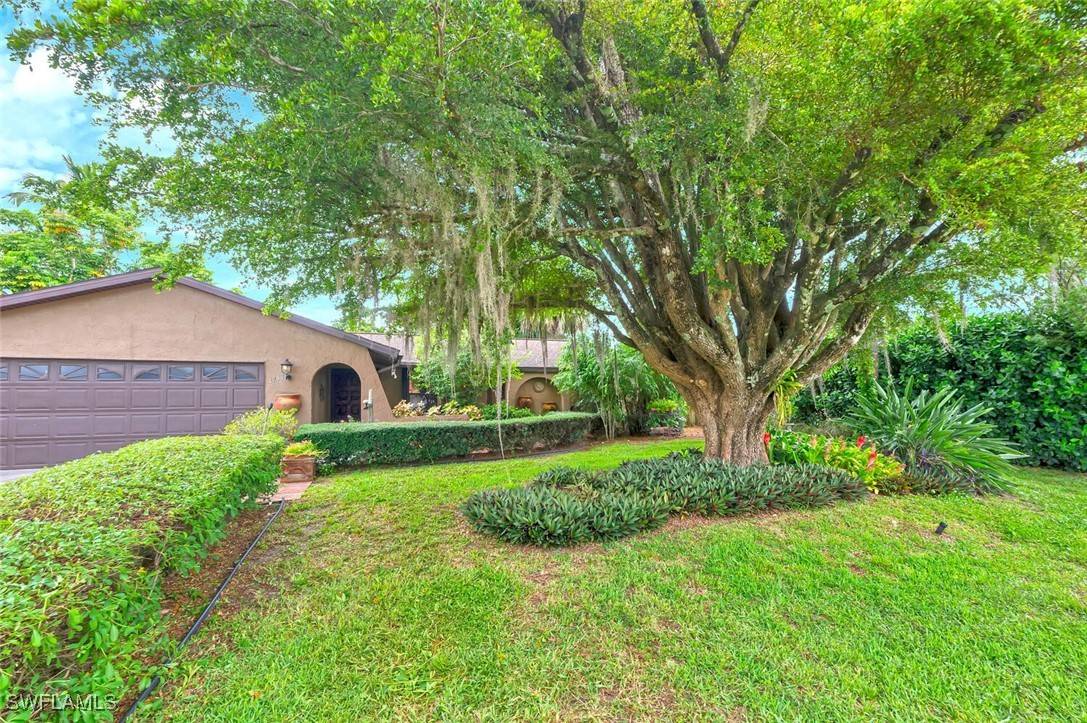1741 45th TER SW Naples, FL 34116
OPEN HOUSE
Sat Jul 19, 1:00pm - 4:00pm
UPDATED:
Key Details
Property Type Single Family Home
Sub Type Single Family Residence
Listing Status Active
Purchase Type For Sale
Square Footage 1,554 sqft
Price per Sqft $267
Subdivision Golden Gate City
MLS Listing ID 225062084
Style Ranch,One Story
Bedrooms 3
Full Baths 2
Construction Status Resale
HOA Y/N No
Year Built 1983
Annual Tax Amount $768
Tax Year 2024
Lot Size 10,018 Sqft
Acres 0.23
Lot Dimensions Appraiser
Property Sub-Type Single Family Residence
Property Description
The home features city water and sewer hook-up, adding convenience and peace of mind. Accordian hurricane shutters on exterior windows were installed in 2024. With no HOA fees, you'll enjoy the freedom to make this property your own. Whether you're relaxing in the serene and peaceful backyard or taking advantage of being centrally located, this home offers the perfect blend of privacy, space, and accessibility. Don't miss this rare opportunity to own a piece of waterfront living in one of Naples' most desirable non-HOA neighborhoods! Priced to sell with the possibility to add your own personal design!
Location
State FL
County Collier
Community Golden Gate City
Area Na24 - Golden Gate City
Rooms
Bedroom Description 3.0
Interior
Interior Features Living/ Dining Room, Tub Shower, Cable T V, Walk- In Closet(s), Split Bedrooms
Heating Central, Electric
Cooling Central Air, Ceiling Fan(s), Electric
Flooring Carpet, Tile
Furnishings Unfurnished
Fireplace No
Window Features Single Hung
Appliance Dryer, Dishwasher, Electric Cooktop, Ice Maker, Refrigerator, RefrigeratorWithIce Maker, Self Cleaning Oven, Washer
Laundry Inside
Exterior
Exterior Feature Fence, Patio, Shutters Manual
Parking Features Attached, Driveway, Garage, Paved, Garage Door Opener
Garage Spaces 2.0
Garage Description 2.0
Community Features Non- Gated
Utilities Available Cable Available, High Speed Internet Available
Amenities Available None
Waterfront Description Canal Access
View Y/N Yes
Water Access Desc Public
View Canal, Landscaped
Roof Type Shingle
Porch Lanai, Patio, Porch, Screened
Garage Yes
Private Pool No
Building
Lot Description Rectangular Lot
Faces East
Story 1
Sewer Public Sewer
Water Public
Architectural Style Ranch, One Story
Additional Building Outbuilding
Unit Floor 1
Structure Type Stucco,Wood Frame
Construction Status Resale
Schools
Elementary Schools Golden Gate Elementary School
Middle Schools Golden Gate Middle School
High Schools Golden Gate High School
Others
Pets Allowed Yes
HOA Fee Include None
Senior Community No
Tax ID 35769680008
Ownership Single Family
Security Features None,Smoke Detector(s)
Acceptable Financing All Financing Considered, Cash
Listing Terms All Financing Considered, Cash
Pets Allowed Yes
Virtual Tour https://eyeleen-l-photography.view.property/2340559?idx=1



