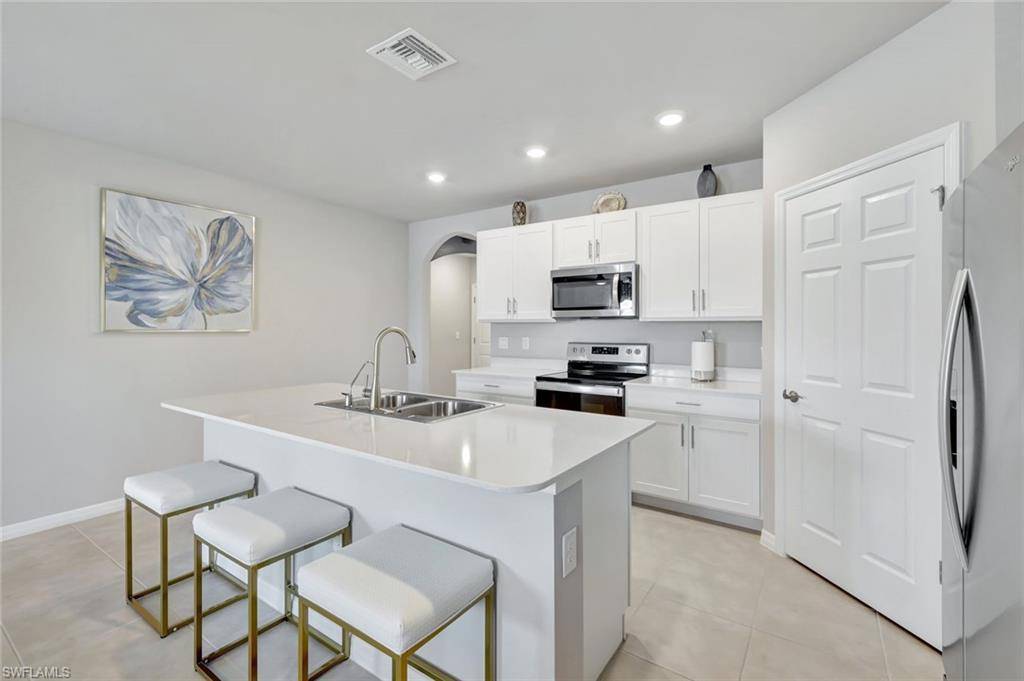2526 NW 11th ST Cape Coral, FL 33993
OPEN HOUSE
Sun Jun 22, 1:00pm - 4:00pm
UPDATED:
Key Details
Property Type Single Family Home
Sub Type Single Family Residence
Listing Status Active
Purchase Type For Sale
Square Footage 1,828 sqft
Price per Sqft $207
Subdivision Cape Coral
MLS Listing ID 225039878
Bedrooms 4
Full Baths 2
Year Built 2023
Annual Tax Amount $4,824
Tax Year 2024
Lot Size 10,018 Sqft
Acres 0.23
Property Sub-Type Single Family Residence
Source Naples
Property Description
Location
State FL
County Lee
Area Cc42 - Cape Coral Unit 50, 54, 51, 52, 53,
Zoning R1-D
Rooms
Dining Room Breakfast Bar, Dining - Living
Kitchen Kitchen Island, Walk-In Pantry
Interior
Interior Features Split Bedrooms, Great Room, Guest Bath, Guest Room, Built-In Cabinets, Wired for Data, Exclusions, Entrance Foyer, Pantry, Walk-In Closet(s)
Heating Central Electric
Cooling Central Electric
Flooring Carpet, Tile
Window Features Double Hung,Shutters - Manual,Window Coverings
Appliance Electric Cooktop, Dishwasher, Disposal, Dryer, Microwave, Range, Refrigerator/Icemaker, Self Cleaning Oven, Washer
Laundry Inside
Exterior
Exterior Feature Room for Pool, Sprinkler Auto, Storage
Garage Spaces 2.0
Fence Fenced
Community Features None, No Subdivision
Utilities Available Cable Available
Waterfront Description None
View Y/N Yes
View Landscaped Area
Roof Type Shingle
Street Surface Paved
Porch Screened Lanai/Porch
Garage Yes
Private Pool No
Building
Lot Description Regular
Story 1
Sewer Septic Tank
Water Reverse Osmosis - Partial House, Well
Level or Stories 1 Story/Ranch
Structure Type Concrete Block,Stone
New Construction No
Schools
Elementary Schools Lee County Schools
Middle Schools Lee County Schools
High Schools Lee County Schools
Others
HOA Fee Include None
Tax ID 05-44-23-C3-04058.0370
Ownership Single Family
Security Features Security System,Smoke Detector(s),Smoke Detectors
Acceptable Financing Buyer Finance/Cash, FHA, Seller Pays Title, VA Loan
Listing Terms Buyer Finance/Cash, FHA, Seller Pays Title, VA Loan
Virtual Tour https://www.lacasatour.com/property/2526-nw-11th-st-cape-coral-fl-33993/ub



