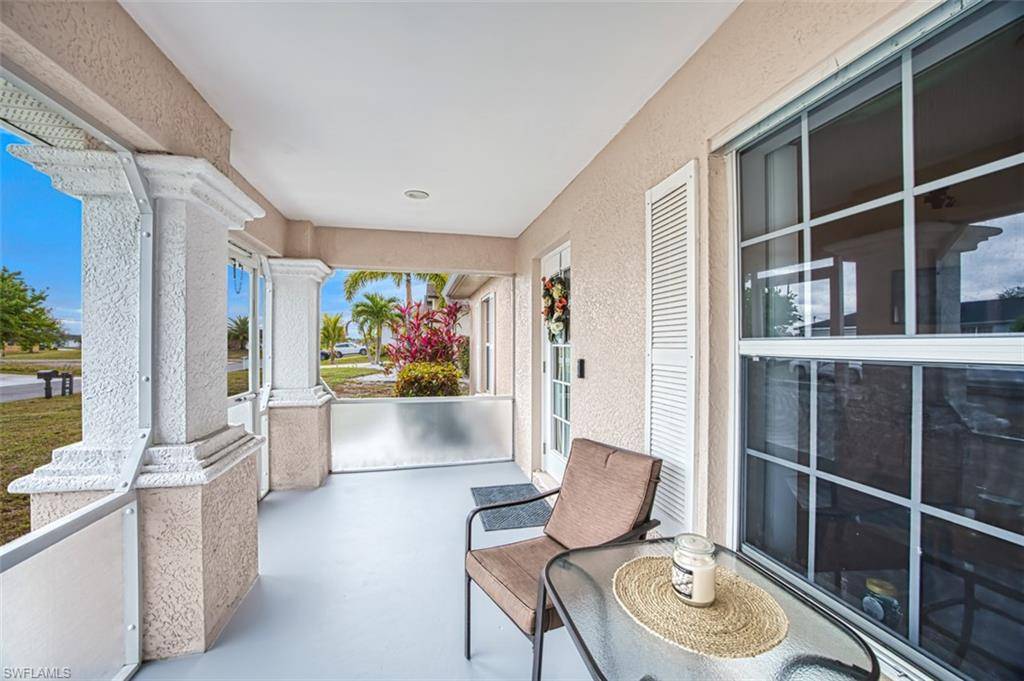2124 NE 9th PL Cape Coral, FL 33909
OPEN HOUSE
Sun Jun 22, 12:00pm - 2:00pm
UPDATED:
Key Details
Property Type Single Family Home
Sub Type Single Family Residence
Listing Status Active
Purchase Type For Sale
Square Footage 1,777 sqft
Price per Sqft $174
Subdivision Cape Coral
MLS Listing ID 225009598
Bedrooms 3
Full Baths 2
Year Built 2005
Annual Tax Amount $4,501
Tax Year 2023
Lot Size 10,018 Sqft
Acres 0.23
Property Sub-Type Single Family Residence
Source Florida Gulf Coast
Property Description
Inside, the home features three spacious bedrooms with plenty of natural light and two well-maintained bathrooms. In addition to the bedrooms, there is a versatile den that can easily serve as a home office, study, or even a playroom, offering flexibility to suit your lifestyle. The living areas flow seamlessly, with an open living room, a bright dining space, and a spacious kitchen featuring abundant counter space and storage, including a vast breakfast bar.
The backyard is a true highlight, boasting an expansive, well-maintained lawn that offers plenty of room to add a pool or create your own outdoor oasis. Whether you want to entertain, garden, or simply relax, this space has endless potential.
This thoughtfully designed home combines practicality and charm, making it an excellent choice for anyone seeking a peaceful retreat in the northeast Cape. Enjoy the peace of a growing area while staying close to the best of local shopping and recreational opportunities.
*******ASSESSMENTS PAID********
Location
State FL
County Lee
Area Cc31 - Cape Coral Unit 17, 31-36,
Zoning R1-D
Rooms
Primary Bedroom Level Master BR Ground
Master Bedroom Master BR Ground
Dining Room Breakfast Bar, Dining - Family
Kitchen Kitchen Island, Pantry
Interior
Interior Features Split Bedrooms, Great Room, Den - Study, Cathedral Ceiling(s)
Heating Central Electric
Cooling Ceiling Fan(s), Central Electric
Flooring Carpet, Tile
Window Features Single Hung,Sliding,Shutters - Manual
Appliance Dishwasher, Disposal, Dryer, Microwave, Refrigerator, Washer
Laundry Washer/Dryer Hookup, Inside
Exterior
Garage Spaces 2.0
Fence Fenced
Community Features None, No Subdivision
Utilities Available Cable Available
Waterfront Description None
View Y/N Yes
View Landscaped Area
Roof Type Shingle
Street Surface Paved
Porch Screened Lanai/Porch
Garage Yes
Private Pool No
Building
Lot Description Regular
Story 1
Sewer Assessment Paid, Septic Tank
Water Assessment Paid, Well
Level or Stories 1 Story/Ranch
Structure Type Concrete Block,Stucco
New Construction No
Others
HOA Fee Include None
Tax ID 31-43-24-C1-02164.0350
Ownership Single Family
Security Features Smoke Detector(s),Smoke Detectors
Acceptable Financing Buyer Finance/Cash
Listing Terms Buyer Finance/Cash
Virtual Tour https://tours.3d-vue-pros.com/idx/259769



